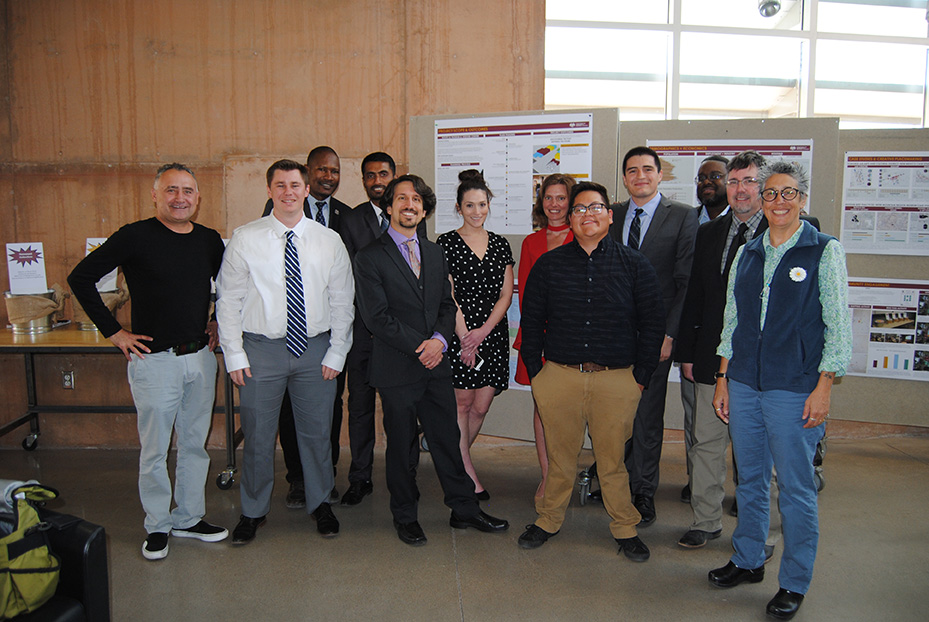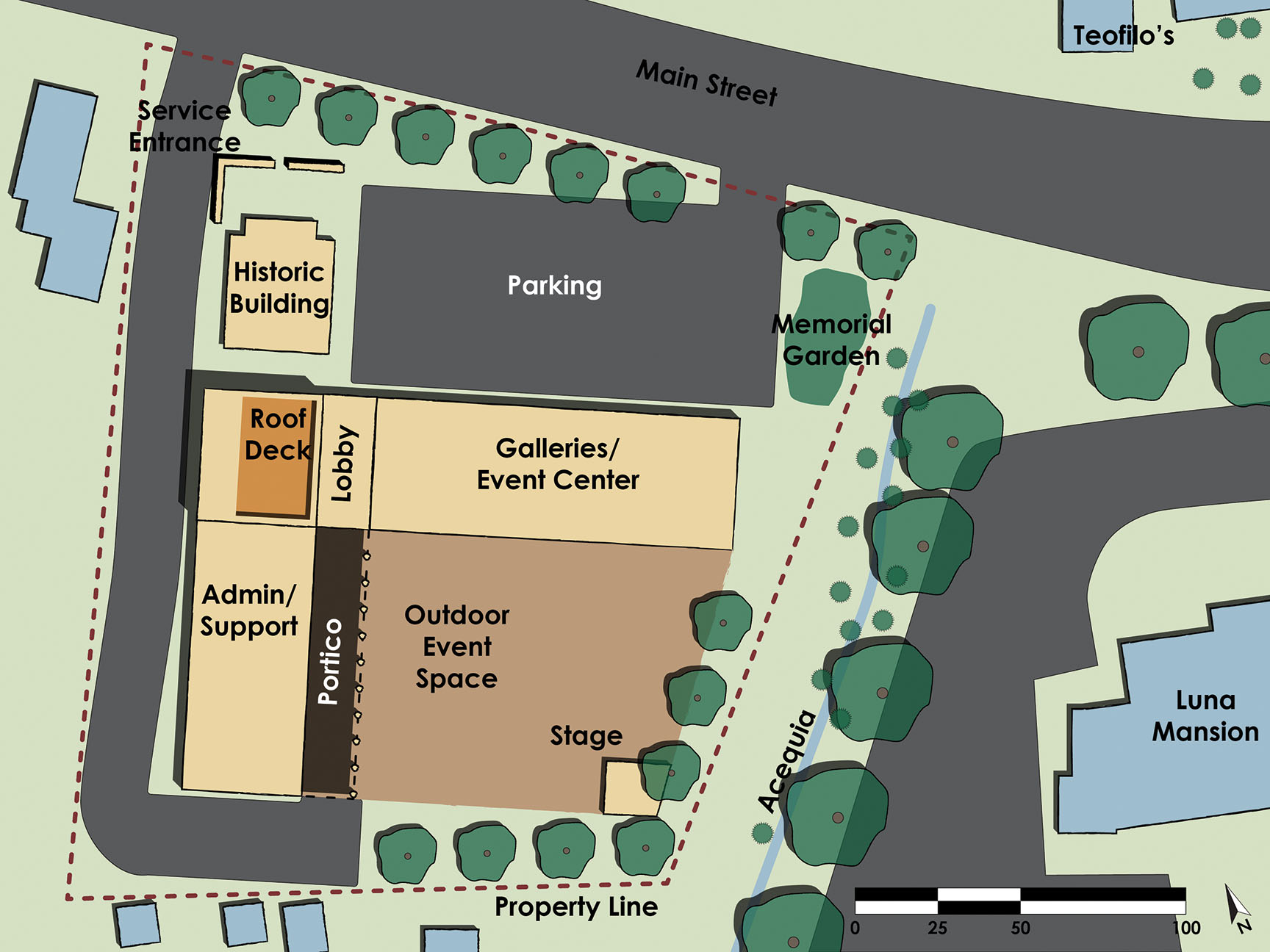
Route 66 Museum and Visitor Center
Spring 2019

PROGRAM: Master of Community and Regional Planning
STUDENTS: Nathan Begay, Hiram Crook, Amye Cutlip, Milinda Gruber, Cooper Hamm, Muhammad Afzaal-Hussain, Andres Lucero, Kelly Moe, Boney Mutabazi, Ben Savoca
INSTRUCTORS: Moises Gonzales and Dr. joni m. palmer
Once part of the original path of Route 66, the Village of Los Lunas wishes to reconnect to its past with a Route 66 Museum and Visitors Center that celebrates the early years Route 66 that transformed the village and region. This studio provided a site plan, facility program, and arts & culture corridor recommendations in an effort to involve the entire historic corridor while ensuring the vitality of the museum and ensure its place as an essential community gathering space for years to come.
The Village of Los Lunas was once part of Route 66 between the years of 1927-1938 before the road was changed in favor of a straighter throughway to California. The road not only brought trade and economic growth, it also transformed the identity of the community and region, introducing a new way of life to the people of Los Lunas. Although no longer part of Route 66, Los Lunas still remembers the significance of the time and wishes to remember this era through the establishment of a museum.
Through funding from the Our Town Grant from the National Endowment for the Arts, the Village of Los Lunas partnered with UNM School of Architecture and Planning to sponsor three studios tasked with planning the museum through the Community & Regional Planning, Historic Preservation & Regionalism, and Architecture programs. The Community and Regional Planning studio was tasked with creating a site plan for the museum which not only provides guidance for the orientation of space, but provides adequate space for community events and festivals.
In the planning process, the studio analyzed the site on multiple scales: site--corridor--region. By nesting the museum within a variety of contexts, the museum can function both as a community hub and a regional cultural asset, serving the community while generating tourism throughout the region.
After conducting an existing conditions analysis, the studio held a community meeting to determine how best to use the valuable space on site. Most community members expressed interest in flexible space, community gathering space, and outdoor gathering space. In addition, they tended towards having two buildings with a courtyard on-site.
Using the community workshop information, the studio proposed three planning scenarios:
- Torreon: An L shaped structure with an outdoor plaza for gathering space and a tower element on the corner with a roof deck to view the entire corridor.
- Placita: A J shaped structure with an outdoor plaza, roof deck with more room for permanent collections in the building.
- Pasquela: Two separate structures with a center plaza, portico, and stage.
Each structure will house gallery and collection space.
In addition, the planning studio analyzed corridor recommendations including transportation safety and streetscape improvements, public space connectivity, zoning and land use changes, and public art displays. All recommendations intend to create better connectivity throughout Los Lunas Main Street.
This studio was awarded the Student Project Award by the New Mexico Chapter of the American Planning Association at the 2019 APA NM and Western Planner Conference.
